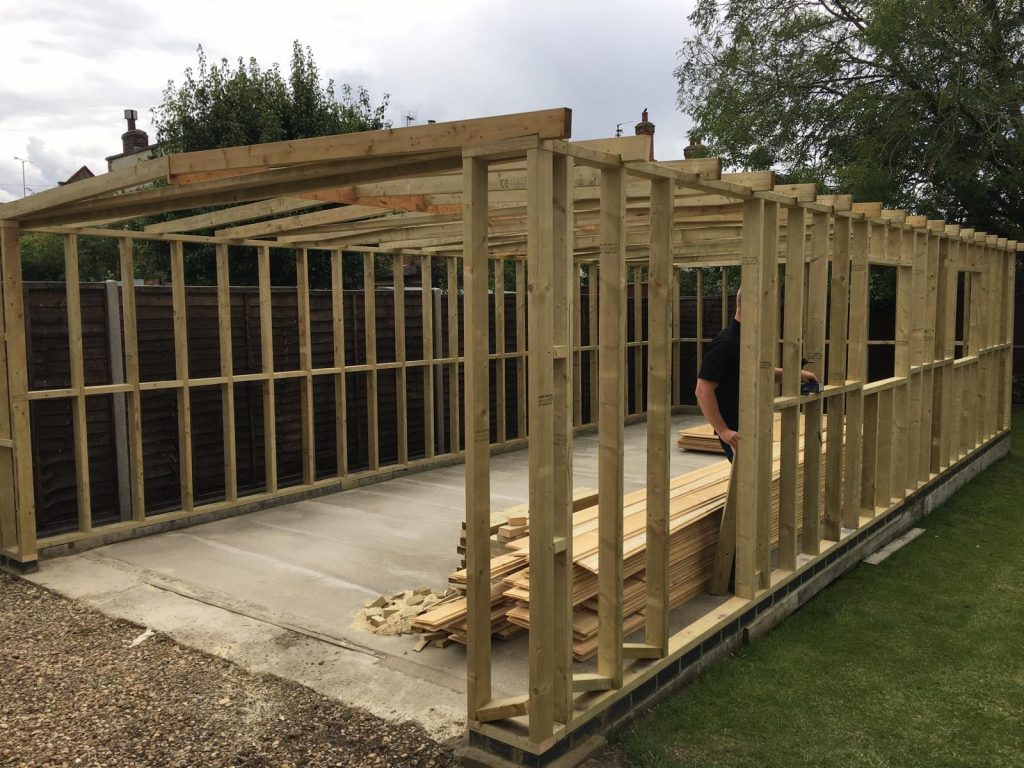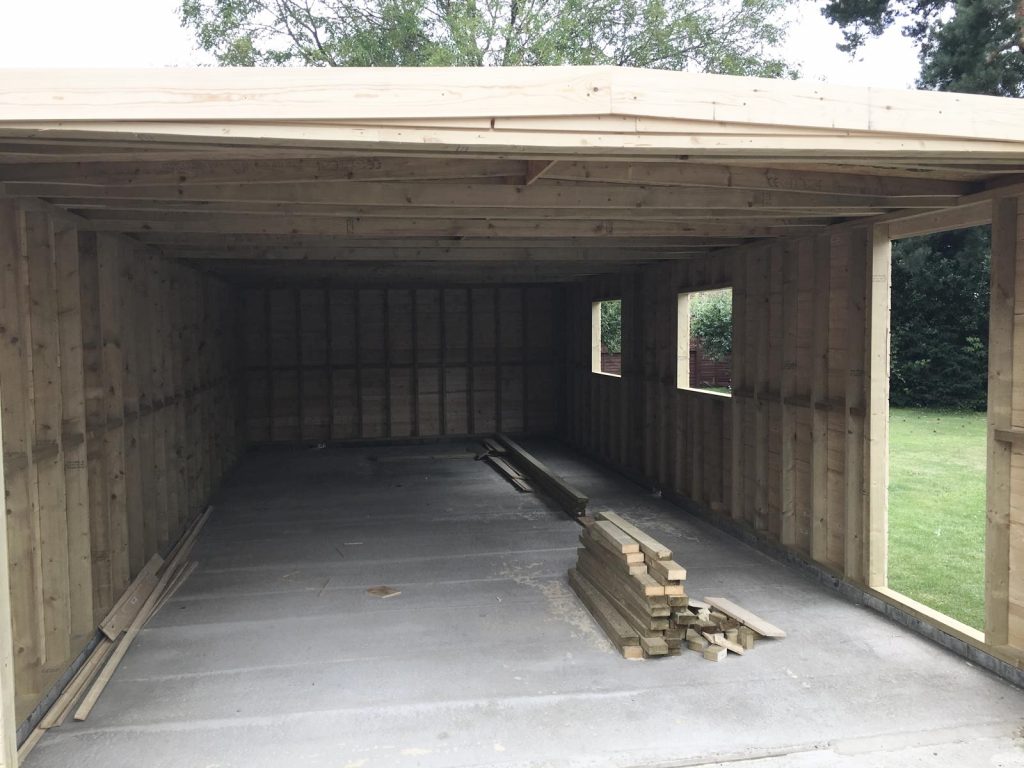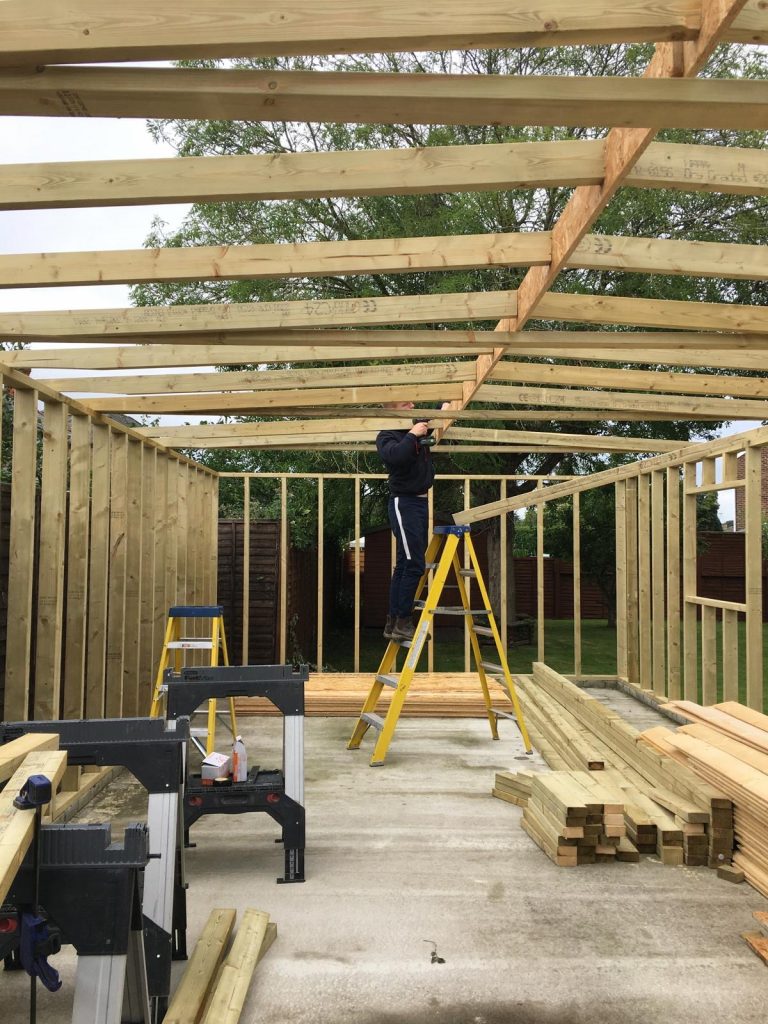Custom Four-Car Timber Garage
Expansive Storage Solution
March, CAMBRIDGESHIRE
We designed and built a bespoke four-car timber garage in March, Cambridgeshire. The treated timber frame, weather-resistant cladding and quality finishes give the client secure, long-lasting storage with classic good looks.

Planning and Site Preparation
Every successful project starts with a clear and thoughtful plan. For this timber-framed garage, we began with a detailed site survey to assess the layout, access points and storage needs. Then, in close collaboration with the client, we refined the design and prepared the site for construction.

Timber Frame Construction
We built the main structure using pressure-treated softwood to resist moisture and decay. With robust 4×2 studwork and securely anchored soleplates, the garage offers long-term durability and reliable structural integrity. This bespoke timber garage combines everyday practicality with lasting strength.

Cladding and Finishing Details
To finish the build, we added shiplap timber cladding for both classic style and strong weather resistance. We secured each board with stainless steel nails to avoid rust and ensure long-lasting durability. The result is a custom timber garage that blends reliable performance with timeless design.

Start Your Custom Build
Thinking about a timber garage or outbuilding? Request a quote or see our bespoke joinery services.
